

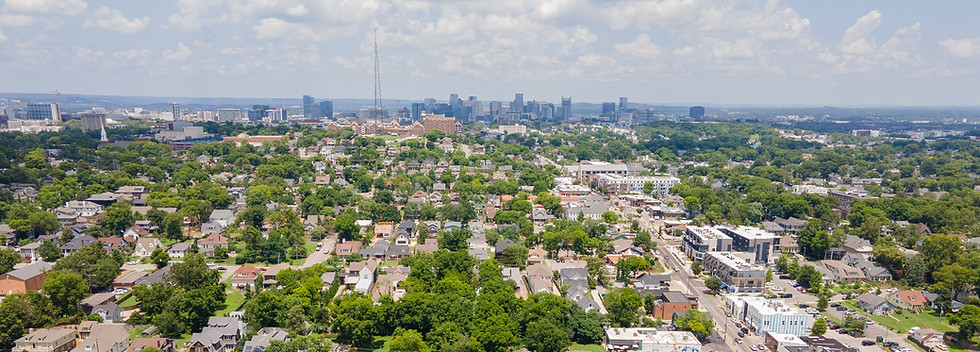
Portfolio
Eden House
Eden House was a truly custom residential design-build that demonstrated our full-service capabilities. The home featured a gunite pool and an elegant modern design built around clean lines and natural materials. Our sitework division managed all subterranean drainage and utility connections, including a sophisticated French drain system. The carpentry team crafted all cabinetry, shelving, and trimwork to exacting standards. Our metal fabrication crew completed custom handrails and balusters that added architectural flair. Every division contributed to the project’s seamless completion. This home embodies our philosophy of quality from the ground up — design, build, and finish all working together. Eden House is one of those projects that reminds us why we love what we do.

All'Antico Vinaio
All’Antico Vinaio was a dream project for our team — bringing a legendary Florentine sandwich shop to Nashville. We built out two locations: one on 8th Avenue and one on Broadway, each with its own character and challenges. These restaurant buildouts included custom cabinetry, cash wraps, countertops, and floating shelves — all built by our carpentry team. The goal was to bring Italian authenticity to Tennessee while maintaining modern functionality. Every finish was chosen to honor the brand’s European heritage. Working with an international client gave us a chance to blend our technical skills with cultural appreciation. Both locations opened to huge excitement, and seeing guests enjoy those spaces was incredibly rewarding. It’s a project that truly captures the global quality of our local craftsmanship.

Monkees of Music City
Monkee’s of Music City was a full design-build retail project that let our design and fabrication teams shine together. As the designer of record, we created the store’s floor plan and layout to elevate the customer experience. The space reflects a modern boutique aesthetic with thoughtful flow and custom millwork at every turn. Our carpentry division built the custom cash wraps, shelving, and display systems entirely in-house. The metal fabrication team added the finishing touch — a stunning custom backlit sign that draws attention from the street. From layout to lighting, every design choice was made to enhance both beauty and function. Collaborating with a fashion-forward brand like Monkee’s pushed our creative side in the best way. The finished boutique captures sophistication and craftsmanship in equal measure.
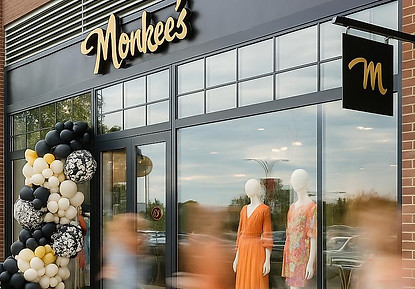
Everett Avenue
Everett Avenue was one of those projects that let our team’s creativity shine. This 2,500 SF home refresh included a game room, personal gym, lounge with a rustic bathroom, and a fun playroom — every detail tailored to the client’s lifestyle. As a design-build project, we guided the vision from concept through completion, including all interior design support. Our carpentry and metalwork teams handled every custom touch, from hidden doors to handcrafted finishes that gave the space personality. The client wanted something both high-end and playful, and we delivered on both. The hidden elements and custom craftsmanship made this one of our most enjoyable residential transformations. The end result is a space that feels elevated, personal, and entirely unique. It truly represents how BosTN Builders brings imagination and expertise together.
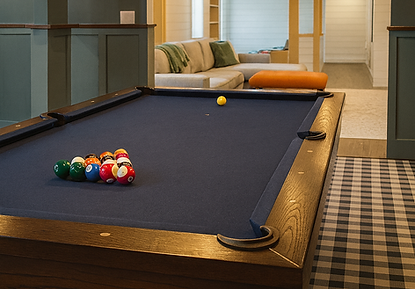
South Great Road
The South Great Road project was a complete design-build renovation of a charming 1950s Cape-style home. Our team reimagined the entire layout while preserving the classic character of the original structure. The renovation included a brand-new custom staircase, a thoughtfully designed kitchen, and a reconfigured floor plan that optimized flow and natural light. Every change was carefully planned to bring modern functionality to a timeless home. We managed both the architectural design and the construction in-house, ensuring seamless communication and craftsmanship from start to finish. The client wanted to blend old New England charm with a fresh, open concept—and we delivered exactly that. From millwork details to spatial planning, our team elevated every aspect of the home. The finished space feels warm, inviting, and perfectly balanced between classic and contemporary design.

Collins Road Custom Home
The Collins Road project began as a design challenge and became a testament to our creative process. We developed the full design for this 3,000 SF modern home in Nashville, complete with site planning for road access and tree removal. Every detail was considered to complement the property’s natural setting. The home’s design is minimalist yet warm, combining modern geometry with timeless materials. Our team coordinated all aspects of permitting and design documentation to prepare for construction. This project showcases our expertise in new home design and pre-construction planning. It’s exciting to see a vision like this take shape from the ground up. The Collins Road home reflects our commitment to thoughtful, site-specific design.

Holly Tree Design
Holly Tree Design was a major residential transformation that brought new life to an existing structure. We completely redesigned the basement for a more open floor plan, creating a welcoming, functional space. Our metal fabrication team installed a structural load-bearing beam to support the second floor, allowing for a more modern layout. We also designed an addition that included a new garage with a master suite above. The project required close collaboration between design, carpentry, and fabrication teams. Every stage was carefully coordinated to preserve structural integrity while improving flow. The finished home feels expansive, bright, and modern — a total reinvention of the original layout. It stands as a great example of how we combine engineering precision with creative design.

Forevermore Coffee Shop
Forevermore Coffee Shop was a full design-build tenant improvement that combined our construction expertise with creative design. We worked with the client to design an open, inviting retail environment that also functioned as a coffee shop and workspace. Our team handled the full buildout — from kitchen components and cabinetry to finishes and design details. The coffee bar was custom-built to serve both efficiency and aesthetics, making it the centerpiece of the space. We also provided interior design input to ensure harmony between the materials and brand identity. The project was a perfect blend of hospitality and craftsmanship. It quickly became a community favorite, which makes us proud every time we visit. This project represents the best of our collaborative and creative approach.
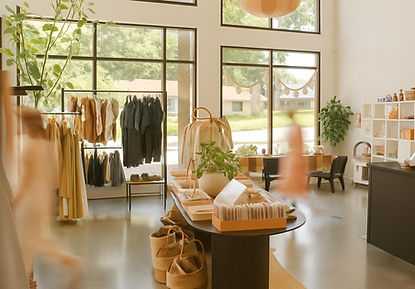
Monkees of Murfreesboro
Following the success of Monkee’s of Music City, we were thrilled to take on the Murfreesboro location. This project focused on the custom millwork and interior fabrication that define the Monkee’s brand. Every cash wrap, shelf, and furniture piece was custom-built by our in-house team. We designed the space to balance elegance with practicality, creating a boutique that feels both luxurious and approachable. The craftsmanship on this project was second to none — every edge, joint, and finish reflects the level of detail we bring to retail construction. The continuity between both stores speaks to the strength of our design-build process. This project deepened our partnership with the Monkee’s team and reinforced our reputation for retail excellence. It’s one we’re proud to have in our portfolio.
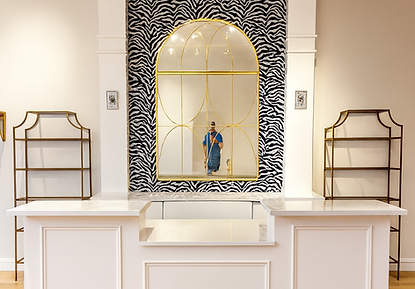
The Exchange Running Collective
The Exchange Running Collective was a standout project that combined precision craftsmanship with creative design. We built out this retail store using over 300 sheets of maple plywood to create pegboards, drawers, and a completely custom wood bleacher system. The space needed to feel dynamic and functional, serving both as a retail storefront and a community hub for runners. Our team provided full carpentry, millwork, and metal fabrication support to make that vision a reality. The finished result is an interior that feels warm, modern, and perfectly tailored to the brand’s identity. Every inch was planned with intention — even the bleachers became a design statement. The collaboration with the client made this project especially rewarding. It’s a perfect example of how thoughtful materials and craftsmanship can define a brand experience.

Summer Street Suites
Summer Street Suites was an incredible ground-up build that perfectly captures our ability to manage complex, multi-use projects from start to finish. This 12,000 SF multifamily office and apartment development brought together our design, permitting, and construction teams for a true collaboration. We assisted in all special permitting and were deeply involved in the architectural design process to ensure every square foot served a purpose. From foundations to finishes, our team self-performed the general conditions, millwork, and metal installations, maintaining quality control throughout. The project showcases how BosTN Builders blends creativity with precision. We navigated tight urban logistics and still kept timelines on track. The result is a striking, functional space that sets a new benchmark for mixed-use projects in the area. We’re incredibly proud of how this build came together as a reflection of our design-build philosophy.
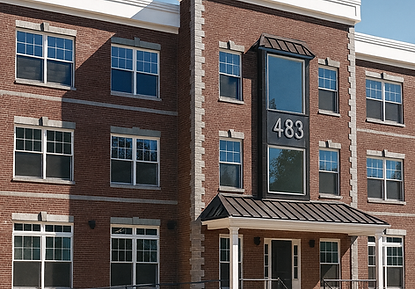
Sylvan Park Pool House
The Sylvan Park Pool House project was a massive design-build effort that showcased nearly every division of our company. We completely renovated the home’s kitchen, performed extensive millwork and carpentry, and replaced structural steel beams using our in-house welder. Our team also managed the sewer line replacement, fencing, and Plungie Pool installation from start to finish. The pool house itself was a design-build masterpiece that tied seamlessly into the home’s architecture. Every inch of the project was tailored to create a comfortable and beautiful outdoor retreat. The collaboration between our divisions was key to making this project so successful. It’s a stunning example of how BosTN Builders can handle complex, multi-scope residential builds under one roof. The finished result is as functional as it is breathtaking.
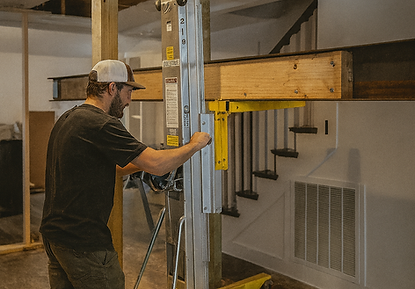
West Nashville Apartment
For the West Nashville Apartment, we helped a homeowner expand their property with an elegant in-law suite addition. Our design team created a plan that seamlessly integrated the new structure with the existing home. We ensured compliance with all local zoning bylaws while maximizing usable space. The apartment design balances comfort and independence, creating a perfect retreat for extended family or guests. Every detail — from flow to finishes — was tailored to the client’s needs. This project reflects how thoughtful design can add both function and long-term value to a home. The collaboration with the client was smooth and rewarding from start to finish. The finished space feels natural, intentional, and entirely at home within its setting.

Log Cabin Trail
Log Cabin Trail was a consulting project where we served as the owner’s representative throughout a complex home design process. Our role was to guide the client and design team through construction details and decision-making. The property was expansive, requiring careful coordination between design intent and practical buildability. We helped ensure the client’s vision remained intact while aligning with timelines and budgets. This project allowed us to showcase our experience in construction consulting and client advocacy. It also demonstrated our ability to add value even when we’re not the primary builder. Being part of such a thoughtful and ambitious home design process was deeply rewarding. Log Cabin Trail reinforced our belief that collaboration is the cornerstone of great construction.
